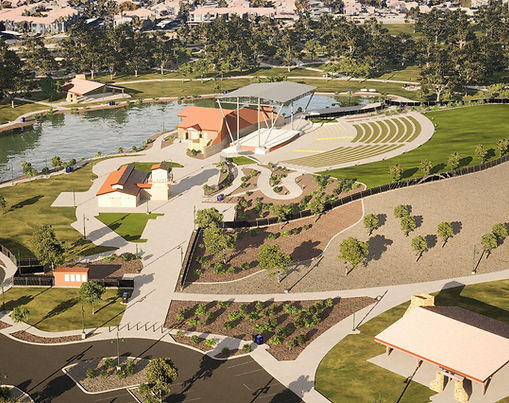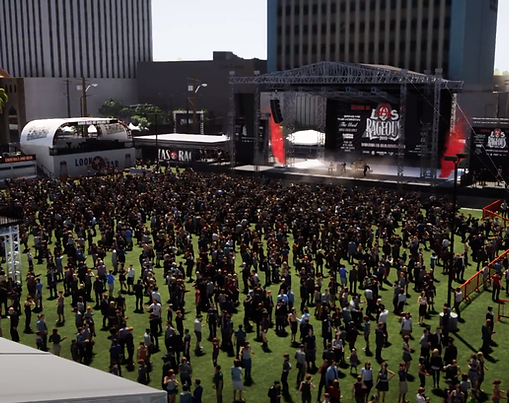

3D Renderings

Snappy Burger
We designed the building concept and created a detailed 3D model that brought their unique drive-thru burger stand and outdoor movie experience to life. Our work blended retro inspiration with modern design, providing a clear visual blueprint of the space.

Wood PLC
We produced high-quality architectural visualizations of factory models, transforming complex industrial designs into clear, photorealistic 3D renderings. In addition, we developed interactive programs in Unreal Engine that allowed stakeholders to explore layouts, systems, and workflows in real time.

Private Residence - Pool
We worked with a pool company to turn their design into a detailed 3D model, accurately reflecting the planned backyard layout. The visualization highlighted the pool’s scale, shape, placement, and Landscaping, giving the client a realistic preview of the finished project.

Pinnacle Canna
We helped adapt existing buildings—originally designed for other purposes—into functional layouts tailored for their operations. We created accurate 3D models of the structures and integrated the new design plans, then produced detailed renderings to visualize the spaces.

LV Small Container Shopping Mall
We developed architectural renderings for a container shopping mall in Las Vegas, styled after the streets of Amsterdam. Using modular containers, we modeled the full site and brought the design to life with 3D renderings that showcased its theme.

LV Dispensary
For this project, we created 3D models and renderings of a container park development featuring a dispensary, bars, and retail spaces. The design embraced a bold 420-inspired theme, blending functional layouts with a distinctive cultural aesthetic.

Shoe Box
We designed a 3D model and renderings for a unique retail concept—a glass shoebox that showcases footwear before purchase. The visualization emphasized the sleek, transparent design, allowing customers to preview products in a modern, eye-catching presentation.

Craig Ranch Regional Park
We developed a detailed 3D model of the park and created an interactive Unreal Engine 5 program for event planning. The tool allowed organizers to design layouts for festivals, concerts, and community gatherings in real time, visualizing stage placement, vendor booths, and crowd flow.

Desert Breeze Event Center
We built a detailed 3D model of the Desert Breeze Events Center and produced high-quality renderings to showcase the site. The visualizations highlighted the layout and functionality of the venue, providing a clear representation of the space for planning and presentation purposes.

Circa Las Vegas
We worked with the architectural team to transform their 3D models into an interactive visualization. With custom coding and real-time VR, the owner could explore the pool and experience the design before it was built—making it easier to review details, refine the vision, and make confident decisions.

Festivals and Events
We created detailed 3D models and renderings for large-scale festival and event layouts, showcasing how venues could be organized and utilized. These visualizations highlighted stage setups, vendor areas, and crowd flow, providing organizers with clear previews for planning and presentations.